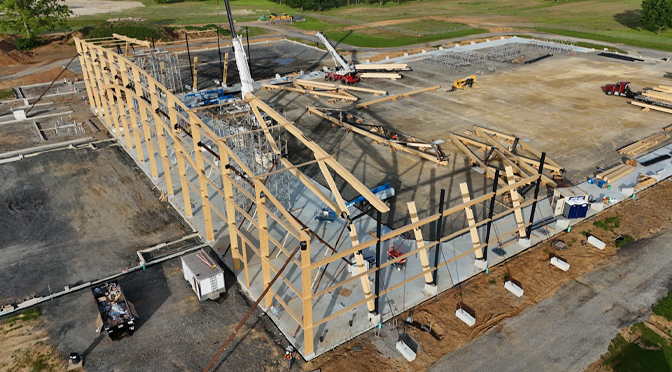Photo provided courtesy of Alvin H. Butz, Inc.
Lehigh Valley’s First Heavy Timber Building Underway in Upper Macungie Township
Upper Macungie Township, PA – Upper Macungie Township is set to make history with the construction of its 188,000-square-foot Community Lifestyle Center at Grange Park.
Designed as a state-of-the-art gathering space, the center will enhance the quality of life for residents and become a landmark of sustainability and innovation in the region.
The facility will include an indoor turf field with a walking/jogging track, multi-purpose courts, a fitness center, locker rooms, classrooms, meeting spaces, and more. It will host a variety of events, from community gatherings and sports tournaments to health screenings and educational programs.
“We are building a massive monument to the people of Upper Macungie that nobody else has. We need to show that Upper Macungie Township is proud of what we have done and what we can be, and this starts today,” stated Jeff Fleischaker, Chairman of the Board of Supervisors for Upper Macungie Township.
Sustainability at the Core
A defining feature of the project is its long-span timber structure, engineered and built by StructureCraft. Utilizing glue-laminated (glulam) timber beams, columns, and trusses, this sustainable and innovative building method reduces the carbon footprint compared to traditional steel structures while offering a warm, natural aesthetic. The Community
Lifestyle Center will be the first engineered timber building of its kind in the Lehigh Valley or anywhere on the East Coast. “By integrating structural timber into their project Upper Macungie Township, is embracing a renewable, carbon-sequestering material that not only reduces embodied carbon but also supports sustainable forestry practices. Beyond its
environmental performance, structural timber brings natural warmth, beauty, and a sense of connection to our shared spaces — creating buildings that are as sustainable as they are welcoming,” stated Kyle Collina, Project Executive at Alvin H. Butz, Inc.
The hybrid glulam-steel portal frame trusses span 280 feet above the soccer field, ranking among the longest structural timber clear-spans in North America. The basketball courts and lobby also feature hybrid glulam-steel trusses, spanning 140 feet above the user and maintaining a cohesive design aesthetic throughout the complex.
A Collaborative Effort
The project is a joint design and construction between Upper Macungie Township (owner and client), HKA5 Architecture (architect), StructureCraft (structural engineer and timber builder), and Alvin H. Butz, Inc. (construction manager). The use of timber highlights the township’s commitment to environmentally responsible construction. The facility will also feature additional sustainable elements, including a turf field made from 80% recycled materials and a fully recyclable high-performance gym floor.
Generating community and corporate support for the project is being led by the Upper Macungie Township Community Fund (UMTCF), a 501(c)(3) organization that is committed to leading, planning, and advancing projects and programs that support the residents of Upper Macungie Township, Pennsylvania. The project has received generous support from the founding partners, including Air Products, Lehigh Valley Health Network, Jaindl Family of Companies, and Alvin H. Butz, Inc. in addition to support from several area businesses and organizations. “The Board of Directors of the Fund are thrilled to partner with the township on this innovative building that will truly enhance the quality of life for those in our community,” said Laura McHugh, Board Chair.
A Commitment to the Future
The Upper Macungie Township Community Lifestyle Center sets a new standard for sustainable development in the region. With its cutting-edge design, environmental
benefits, and community-focused amenities, it will serve as a model for future community center projects and a lasting symbol of the township’s commitment to innovation and sustainability.
Project Progress and Timeline
Since the project began in September 2024, construction crews have completed site work and infrastructure improvements. Foundation walls and underground utilities are
underway, and sections of slab-on-grade concrete have been poured. StructureCraft is
now on-site, preparing to layout the timber trusses. In the coming weeks, additional wood materials will arrive and be pre-assembled on-site. The superstructure construction has already begun and will continue through the summer. Light wood framing and other secondary structural components will begin in September and continue through the fall. Substantial completion of the entire building is scheduled for Summer 2026.
Information provided to TVL by:
Mitch Hanna


